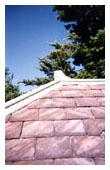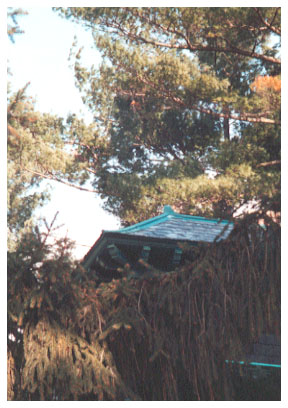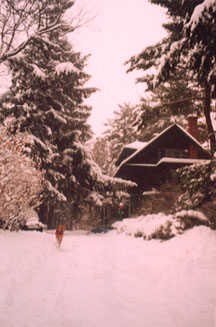
Our house was built for the Morses in the same year they built a factory on the opposite hill, and while the city of Ithaca built them a bridge to get there.
Ben, the senior Morse, had thrived on East Hill water power by operating a mill which Ezra Cornell had enginered at the top of Williams Street. Morse built himself a brick mansion on the corner of Stewart and Buffalo, just two blocks from here and known now as "Stewart Little", for the eponymouse cooperative which it houses, or as the "Gauntlet House," because Morse sold to Gauntlet after the bust of the 1880's.
At that point Ben Morse took his family to Ohio, where they hoped to establish some new mills in a place not yet developed and overvalued.
The venturesome and enterprising Morses could have done well again just about anywhere... except in Ohio that year.
They built a mill and it burnt down. They rebuilt and a cyclone took that one out. Again, they rebuilt and again, a cyclone (or maybe it was a fire that time) destroyed it.
Not to be beaten, the Morses rebuilt once again; then picked up and returned to Tompkins County.
They built a mill in Trumansburg, which was then young and still developing, at the head of the Taughanock gorge.
The Morse boys had grown up playing on mill machinery , and after so many fires and dislocations, they were very skilled at building, rebuilding, and devising what was needed. Their mills ran with chain drive, which they maintained, improved upon, and eventually began to manufacture. The family bought a bicycle, the newest chain-drive technology then: a 42 pound "Rambler," made in Chicago.


Ithaca then invited the Morses to move back in from Trumansburg and build their new factory here. To make the factory accessible and attract the Morses, the city built the Aurora Street bridge across Six Mile Creek

Three-storied, six-gabled, and slate-roofed, 514 Edgewood was built next to the simpler colonial style house of Frank's brother Virgil on their favorite natural terrace overlooking the Cascadilla Gorge natural ampitheatre.
514 Edgewood was built during the turn of technologies, in an eclectic style which included an oriental flare to its eaves and a pool room on the top floor.
Clinton Vivian, who designed the house, was an associate at times of Ithaca's better known architect William Henry Miller, and , according to the historian Carol Sisler (who is our source for most of this information), was perhaps as good an architect or better than Miller, though he had a smaller operation. Vivian was one of the first architects to use iron re-enforcement in concrete. The punch-out waste from the Morse Chain works was thrown into the concrete mix for the sidewalks, which are still serving here. The old links are exposed like fosils in the slowly eroding cement.

The house was made both new-fangled and old: with the standard gas lights of the time, but also employing a knob and tube electric system with handsome copper knife switches in a glass cabinet, still displaying themselves in the upstairs hall. There was and is, a ship's style speaking tube from the kitchen to the powder room, but also buzzers under the dining room table, and on the wall near the window seat, by which the kitchen could be secretly summoned.
After a few years of sucess Frank and family built a larger house, higher up the hill, with thicker stone and thicker shingles. Their daughter Emma (who loved to entertain and who would one day run off with a famous historian or two) never liked the larger house.
In 1949, on a lead from the bank where he brought his business, the newly hired Assistant Professor Ernest Warren bought the house from the Morse/Perry family (which was a marriage between the Morses, the Perry construction family which built the house, and the bank of which David Perry was a vice President).
Since the David Perry and family moved on some fifty years ago, we Warrens and partners have maintained the house much as it came to us: which then included a downstairs bathroom added in the Arts and Crafts twenties, an upstairs sun room which was added about the same time, and a glass roof sleeping porch added on the north before 1912.
We have kept the speaking tube which now goes to the third floor and through which David your inkeeper in residence upstairs can hear eggs poach. Recently we pulled the buzzer wires(we have only ourselves to buzz) kept the gas log and wood fireplaces, restored the original Sun Room shower, vastly expanded the East Bathroom, and added two more bathrooms where the Morses had thoughtfully provided the bedrooms with a couple of rather large, two-room closets.


